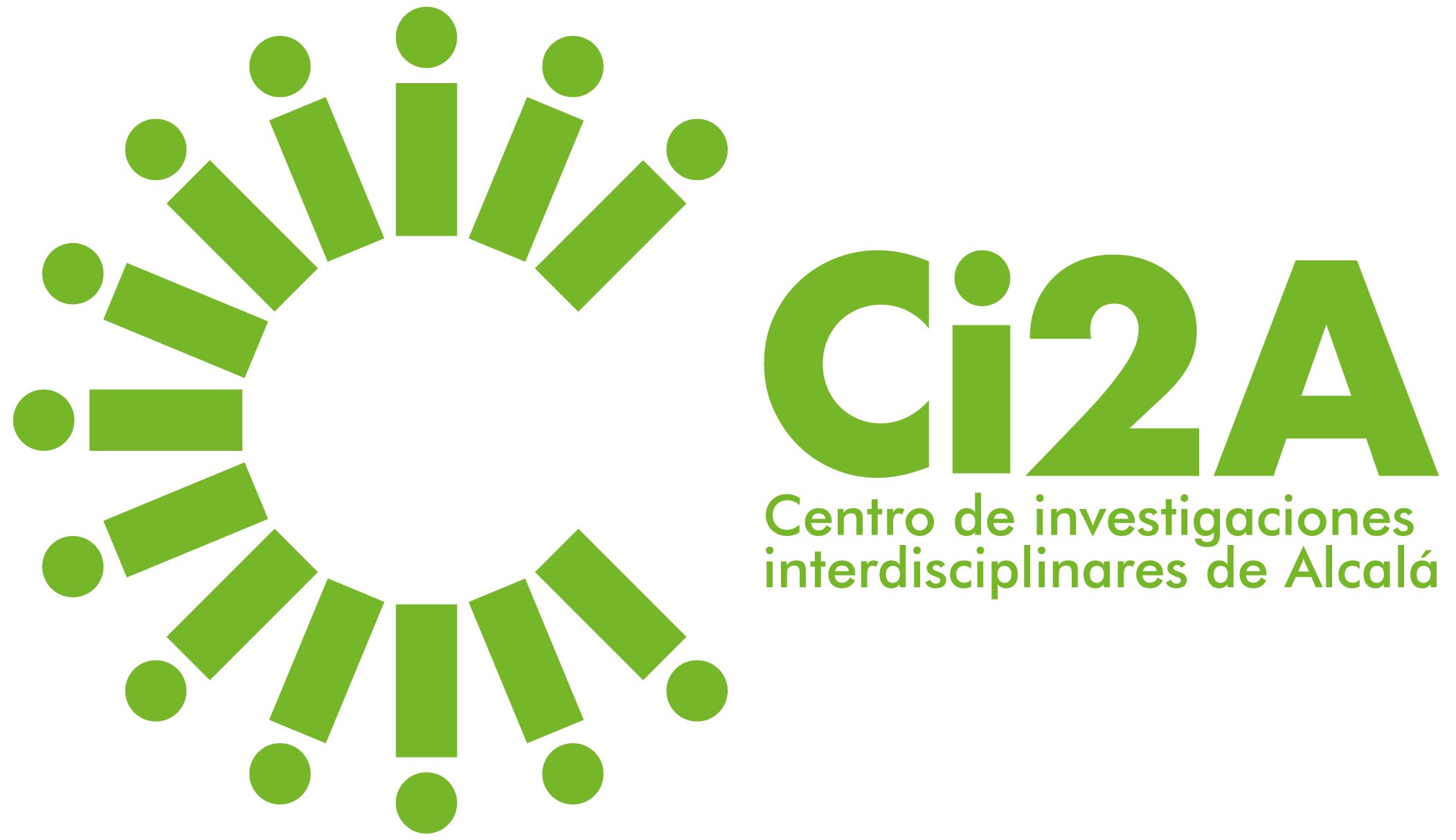Location
The Ci2A is housed in a 30,000m2 building belonging to the CSIC which has already been built next to the Faculty of Medicine on the Campus of the University of Alcalá (UAH). It is located on the 32,900-m2 plot DP-2 of the external Campus of the University of Alcalá, on Avenida de León 1, Alcalá de Henares, Madrid. This building is designed to house more than 600 researchers.

Ci2A Building
The Ci2A building has five floors: basement, ground floor, first floor, second floor and third floor, with the different Ci2A services distributed throughout the complex. The diversity of functions, disciplines and fields of work are reflected in the nature of the laboratories, specialized rooms and unique infrastructures.
To have a more global vision of the size of the building and all its services, each of the rooms it houses on each of its five floors is listed below:
BASEMENT
- Car Park
- Technical areas
- Common areas
- Offices
- Dining room/lounge area
- Store rooms and sterile storage room
- Workshops
- Changing rooms
- Laboratories: P3/ P2 Room (lab 17) / Necropsies lab (lab 7) / Isotope handling lab (lab 8) / Image Analysis lab (lab 9) / Genotyping lab (lab 6) / Transgenesis lab (lab 16) / Embryo transfer lab / Experimental lab (lab 4) / Surgery and Anaesthesia lab (labs 5 and 3).
GROUND floor
- Technical areas
- Common areas
- Management and Administration area
- Seminar room/Meeting room /Board room
- Auditorium
- Cafeteria / Guest dining room / Restaurant
- Kitchen
- General storage rooms and flammable and corrosive storage rooms
- Cold storage
- Changing rooms
- Laboratories: 6 Research labs / Zebrafish lab (lab 19) / 5 Core Facilities labs: Animal necropsies (lab 18) / Central Unit for Confocal Microscopy (lab 26) / Omic technology lab (lab 27) / Molecular Biology lab (lab 28) / Histology (lab 29).
FIRST floor
- Technical areas
- Common areas
- Offices
Meeting room/ Board room - Storage rooms
- Cold storage
- Changing rooms
- Laboratories: 7 Research labs/ 1 Cytometry lab / Isotope handling lab / Cell Culture room P2 level (lab 37) / Sterilization, washing and kitchen room (lab 38).
SECOND floor
- Technical areas
- Common areas
- Offices
- Meeting room/ Board room
- Storage rooms
- Cold storage
- Changing rooms
- Laboratories: 7 Research labs/ 2 Core Facilities labs: Multiphoton “in vivo” (lab 48) and Multiphoton “in vitro” (lab 49) / Cell Culture room P1 level (lab 47) / Sterilization, washing and kitchen room (lab 47)
THIRD floor
- Technical areas
- Common areas
- Offices
- Meeting room/ Board room
- Printing room
- Storage rooms
- Cold storage
- Changing rooms
- Laboratories: 7 Research labs/ 2 Core Facilities Labs: Cytometry (lab 57) Confocal Microscopy (lab 58) / Cell Culture room P2 level / Sterilization, washing and kitchen room.
In addition, an architectural project is in the bidding process for the construction of the new IQM-IQOG Building. The relocation of the IQOG and IQM Institutes in the campus involves the incorporation of the new common service units of the Ci2A.


CONTACT
Cajal Institute Headquarters: Avda Doctor Arce 37, 28002, Madrid
Ci2A building : Avda. de León 1, 28805, Alcalá de Henares, Madrid
direccion.ic@csic.es
direccion.ci2a@csic.es
Phone: +34 91 585 47 52 (Cajal Institute headquarters)